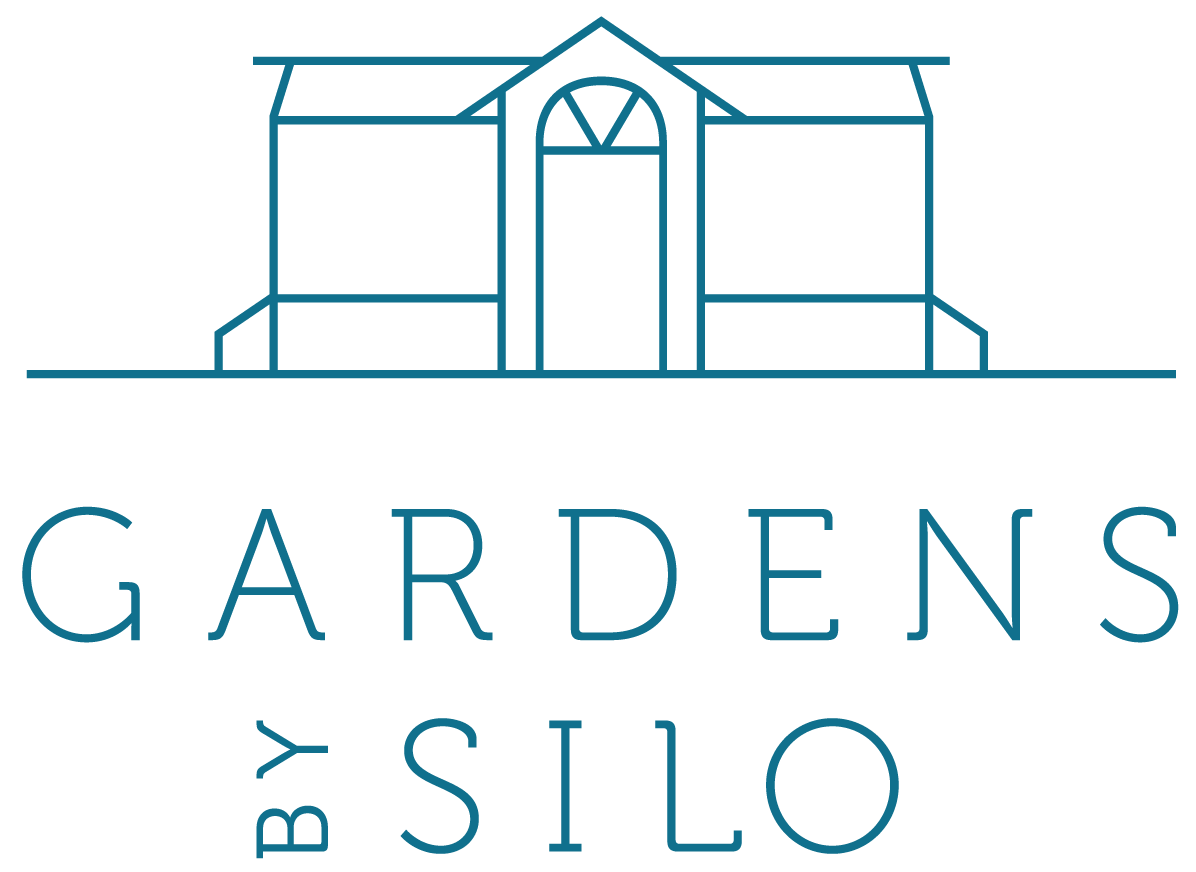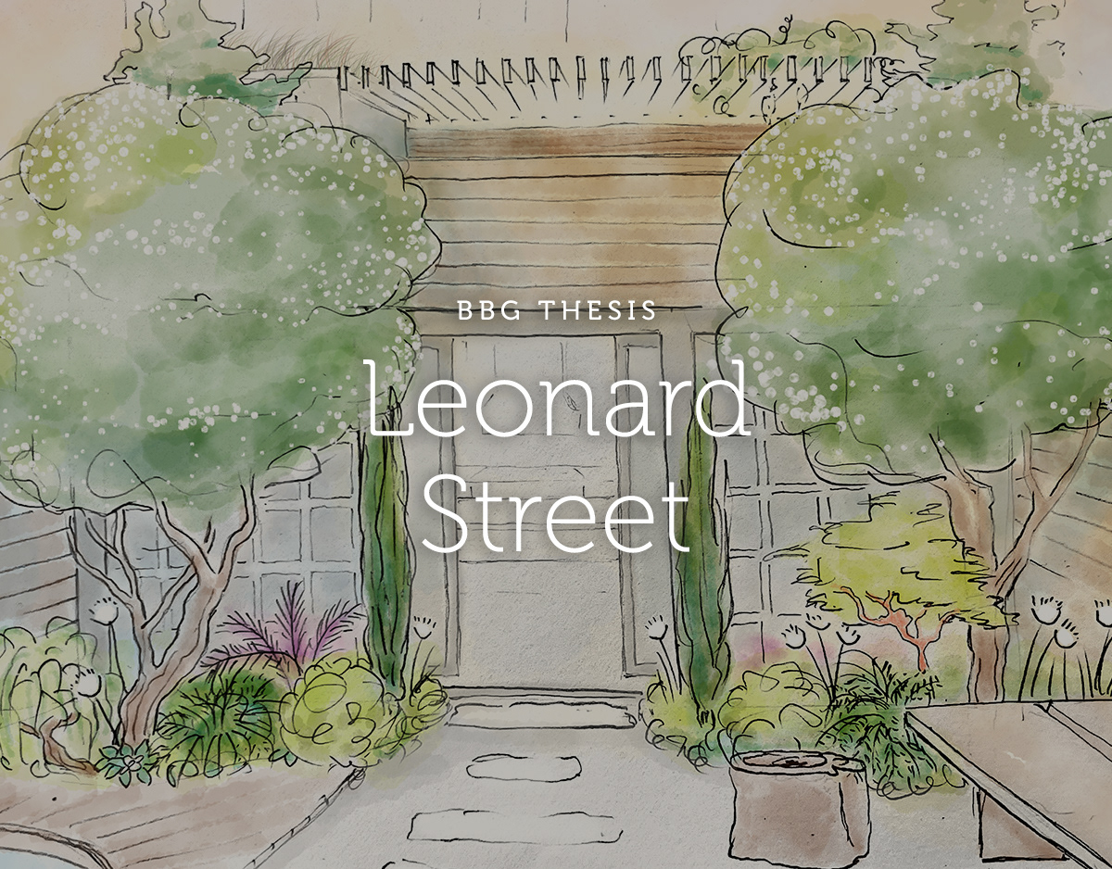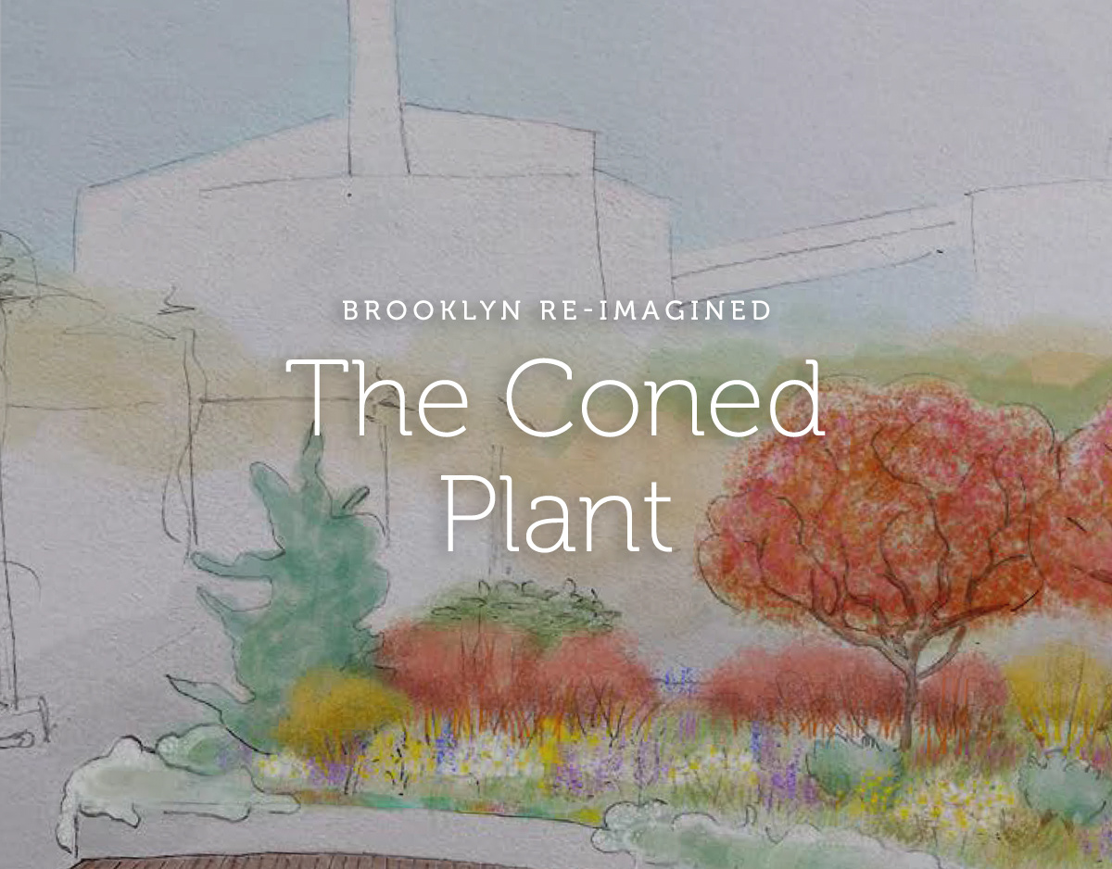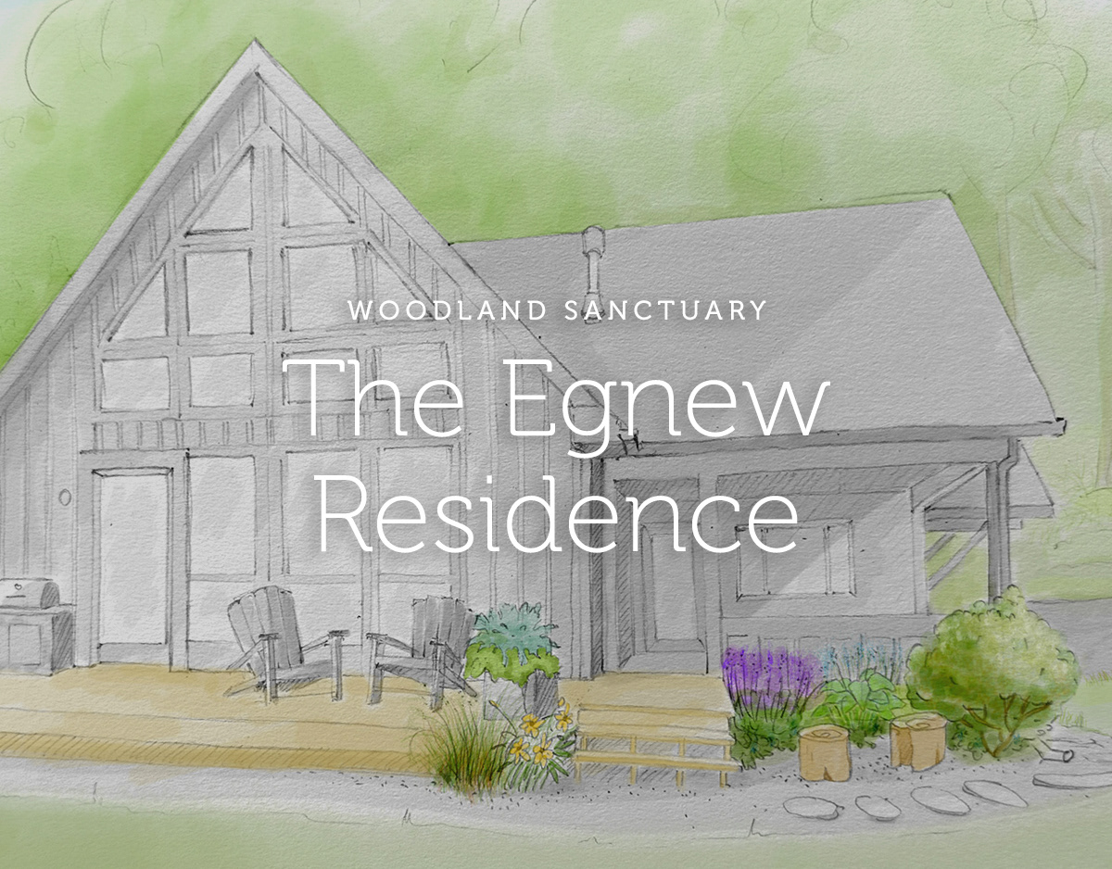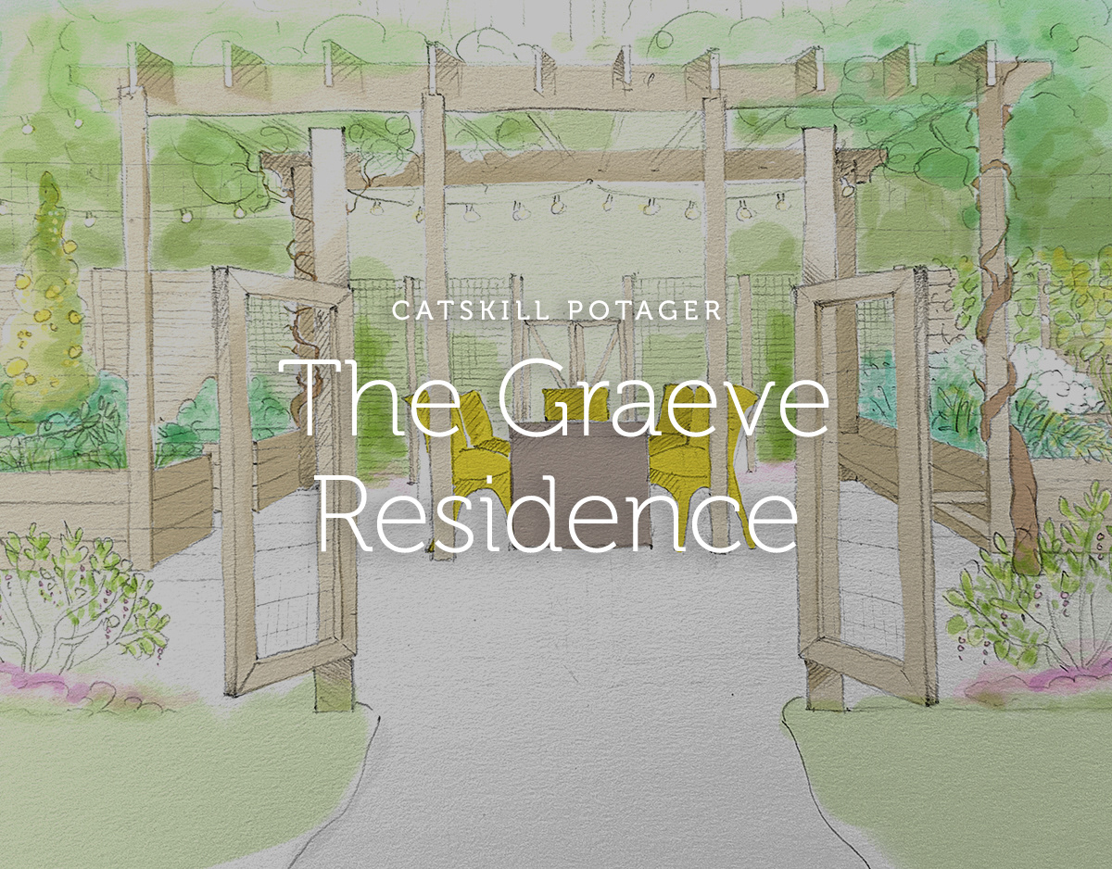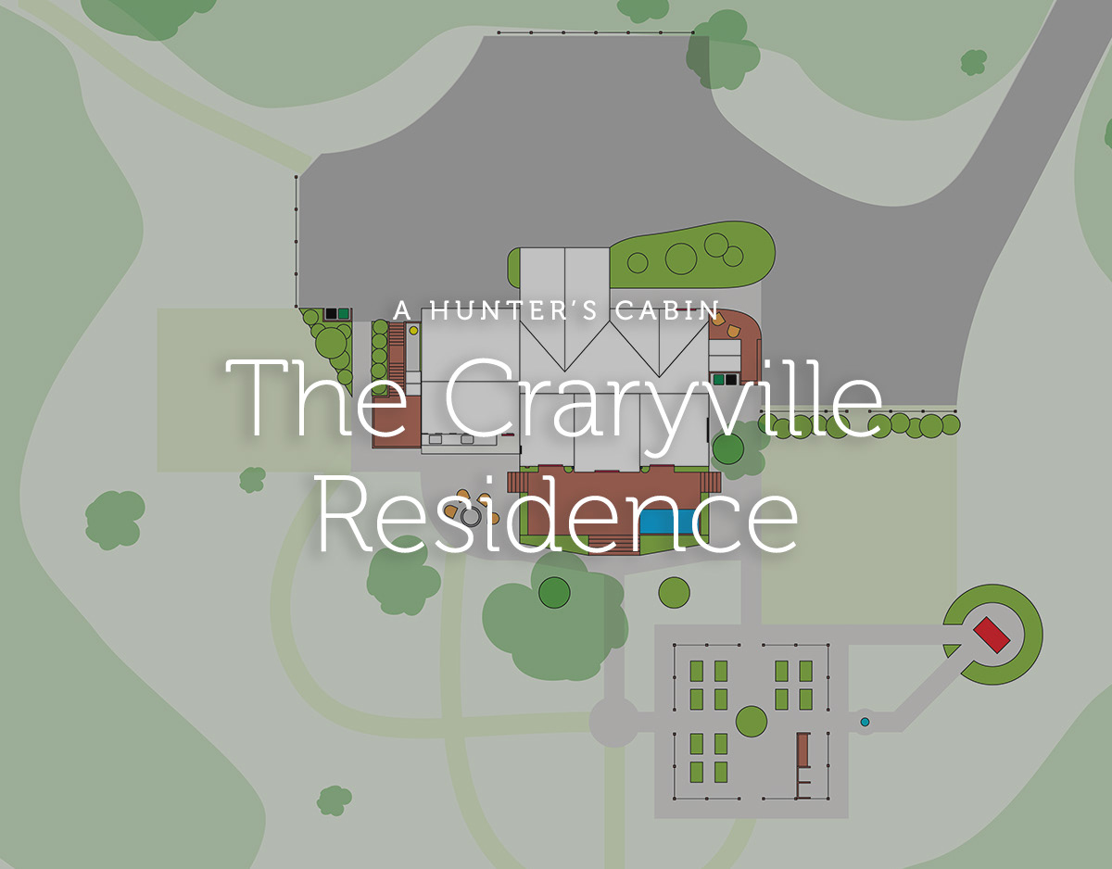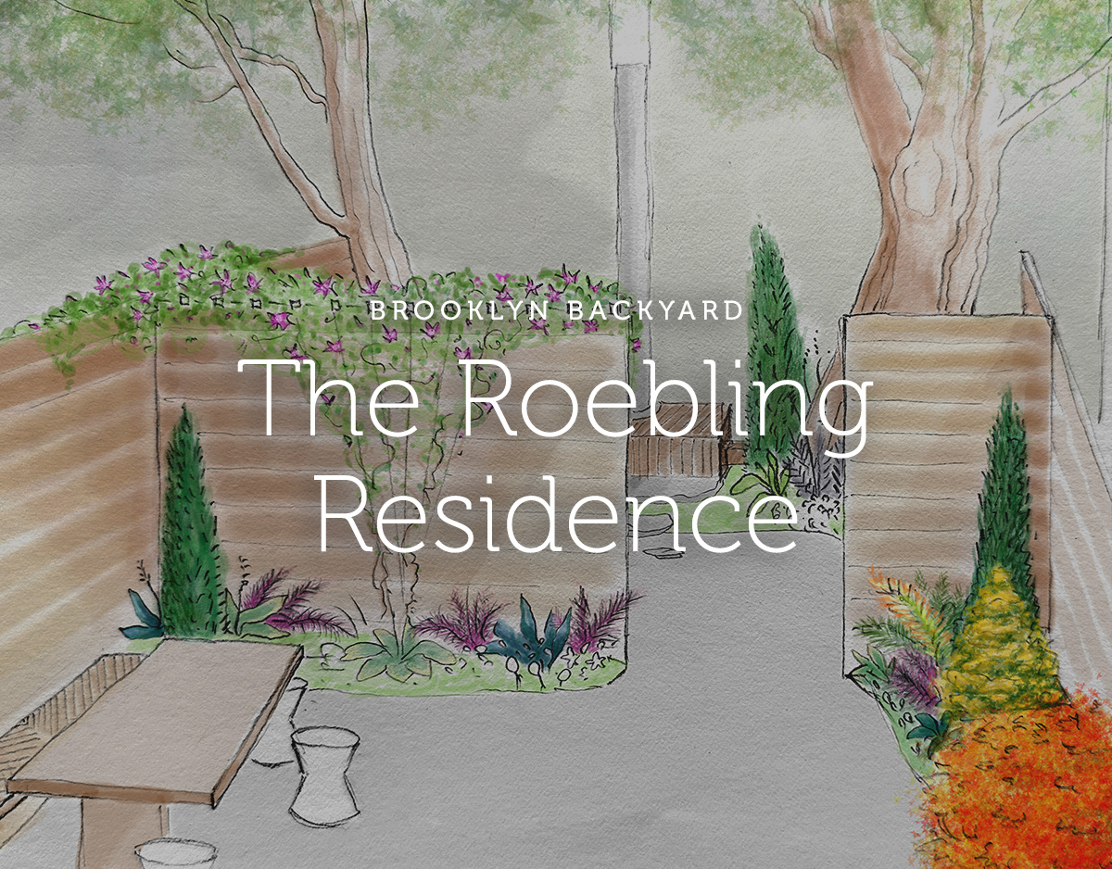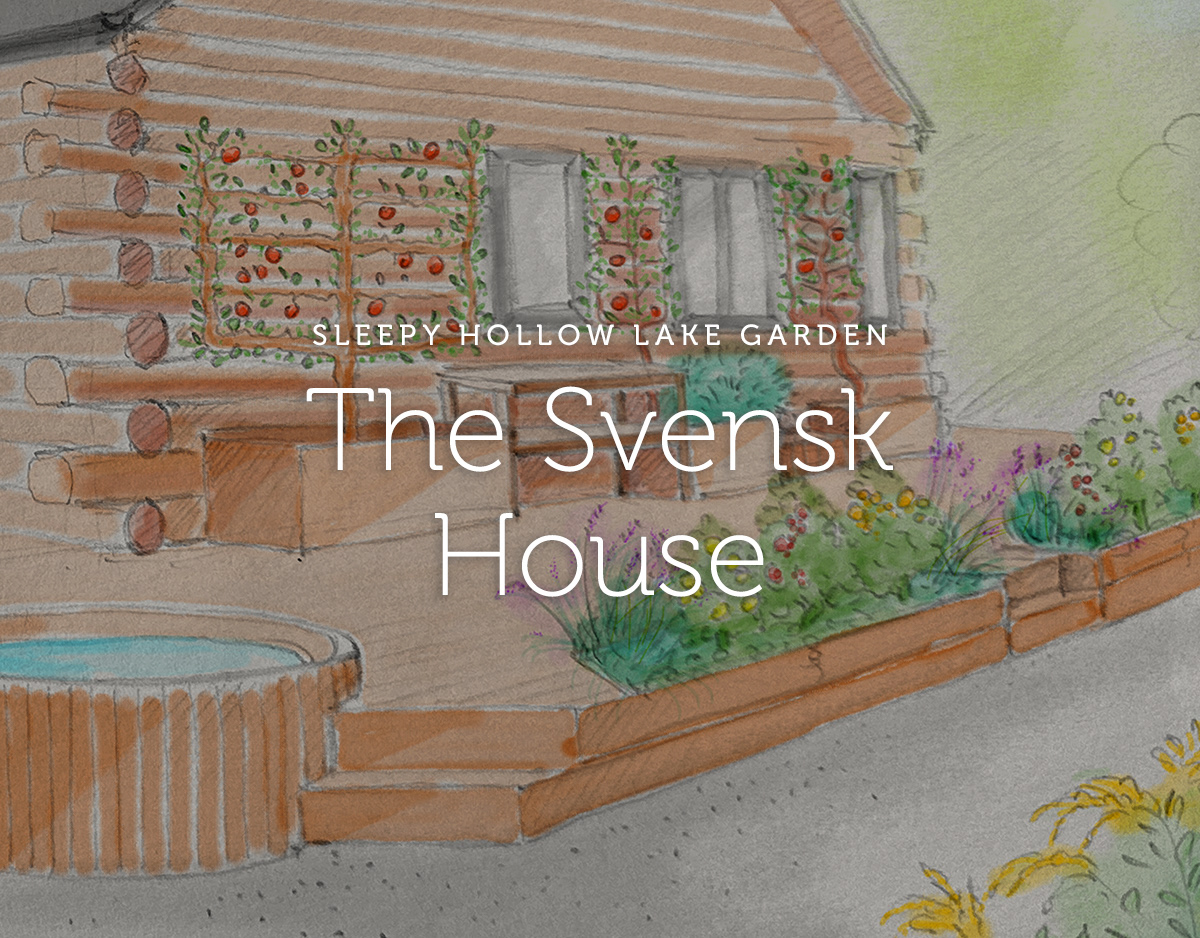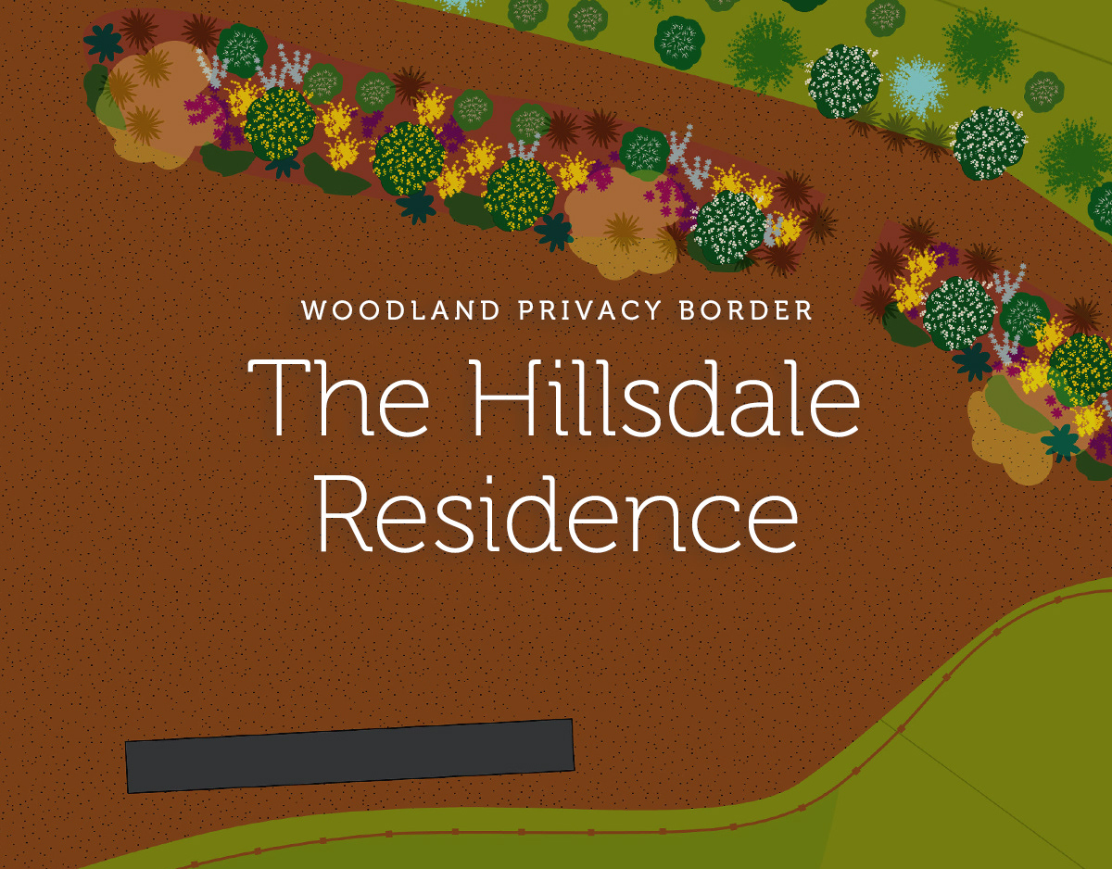Initially we take stock of the property as it currently is, annotating every important structure and plant.
We have to understand what conditions we are dealing with. I do a site visit and gather data and information. If needed, soil tests are taken.
For larger projects, we split it into smaller areas that we can address in various detail.
For a space to feel well-planned, we have to consider human wish-lines; how we like to move in a space.
The concept design is a basic sketch ironing out the general idea. It tackles the challenges but also aims to fulfill other needs and wishes of the property owners.
When the initial concept is approved, we move into a more refined and detailed landscape plan.
Select areas may warrant an elevation drawing to clarify details of the plan.
Using Pinterest, I build shared mood boards that doubles as a source for plants but also for furniture and other garden assets.
Each area of focus may get its own mood board.
A plant diagram shows where the plants are intended to go.
A plant diagram is drawn for each area.
Each plant diagram has a corresponding plant list, complete with sources.
