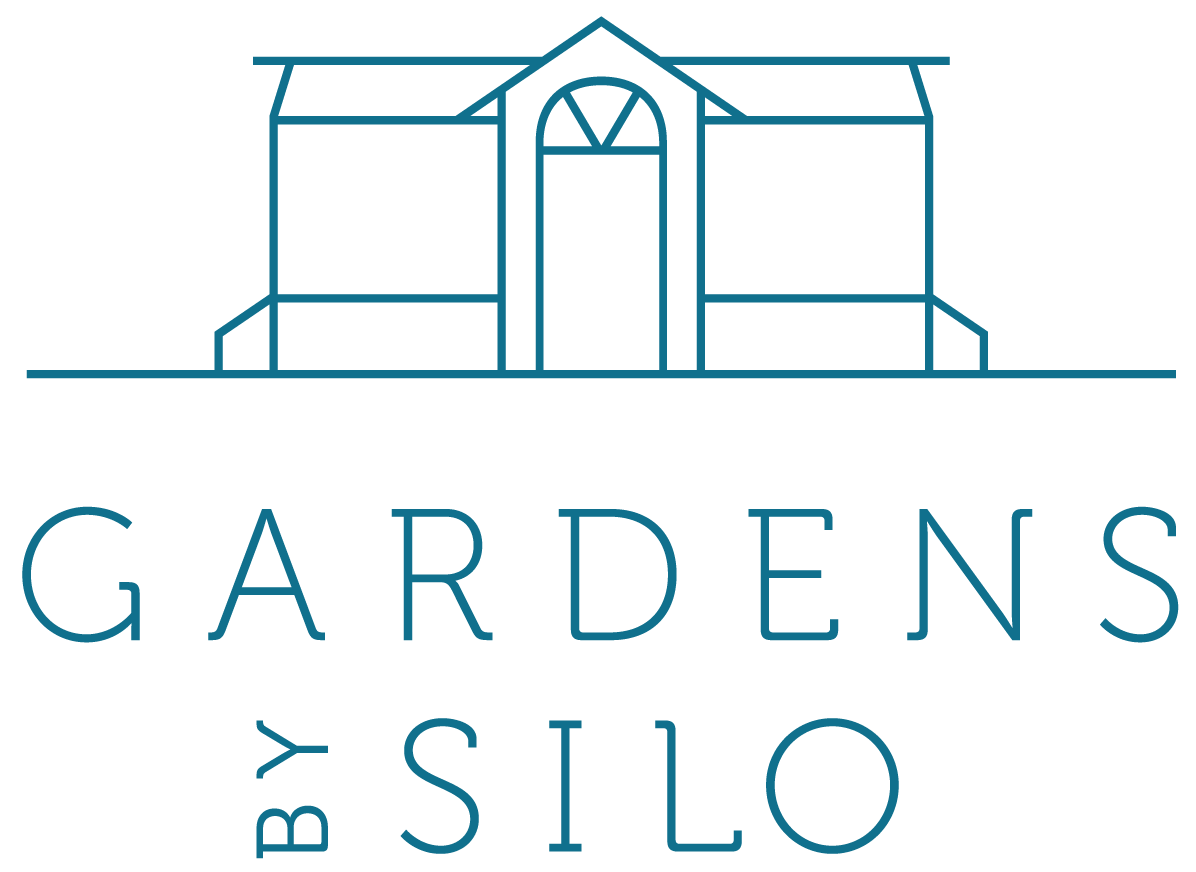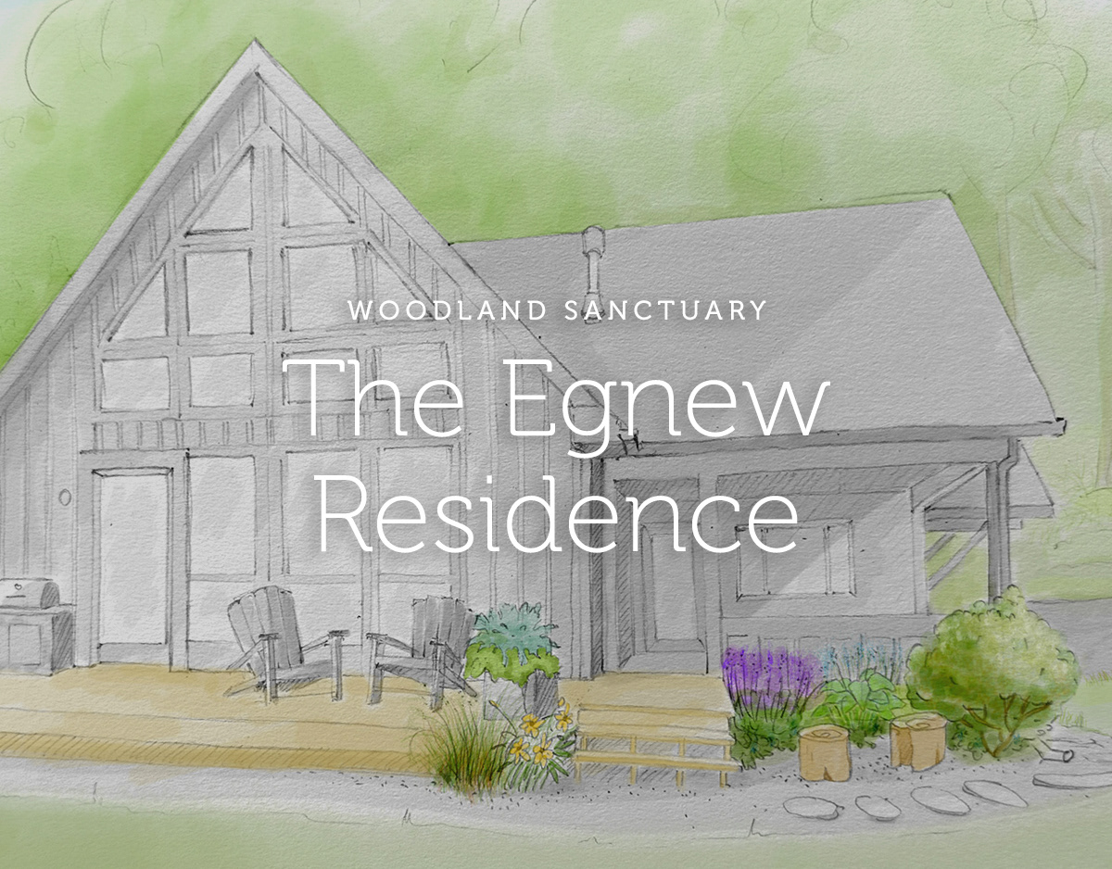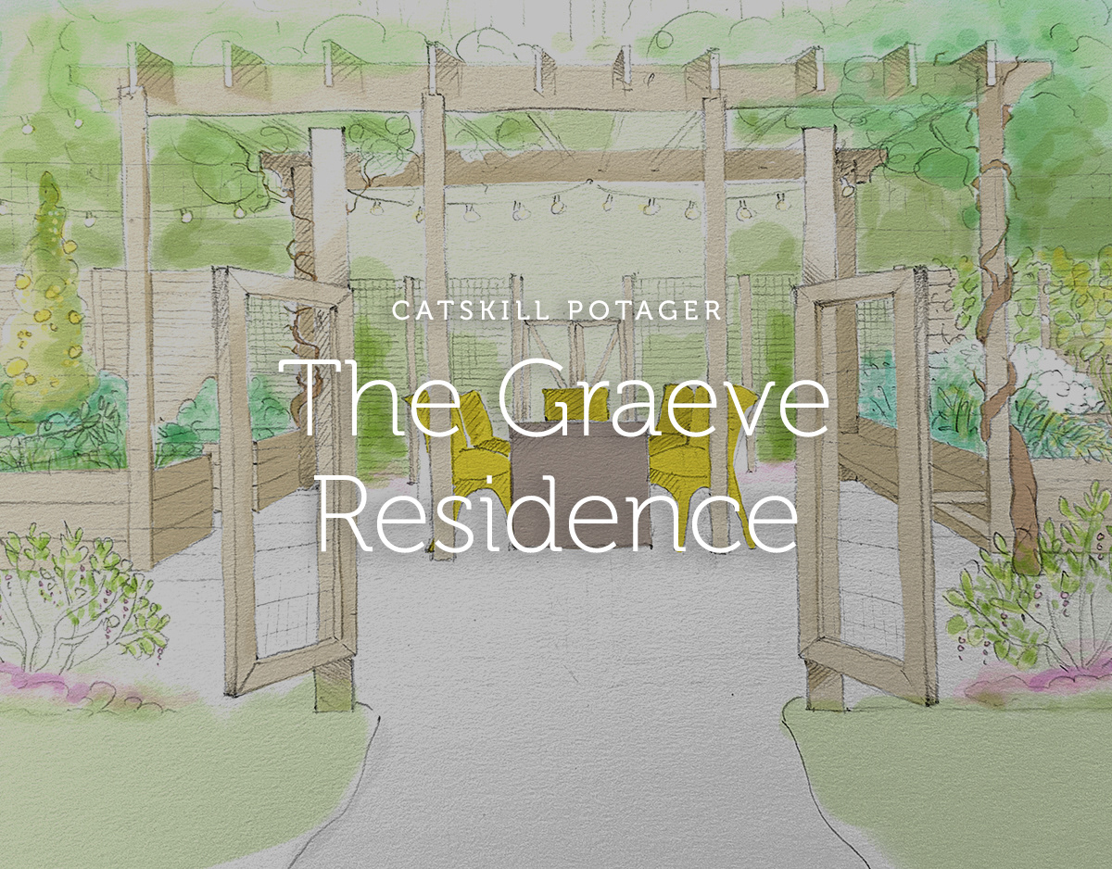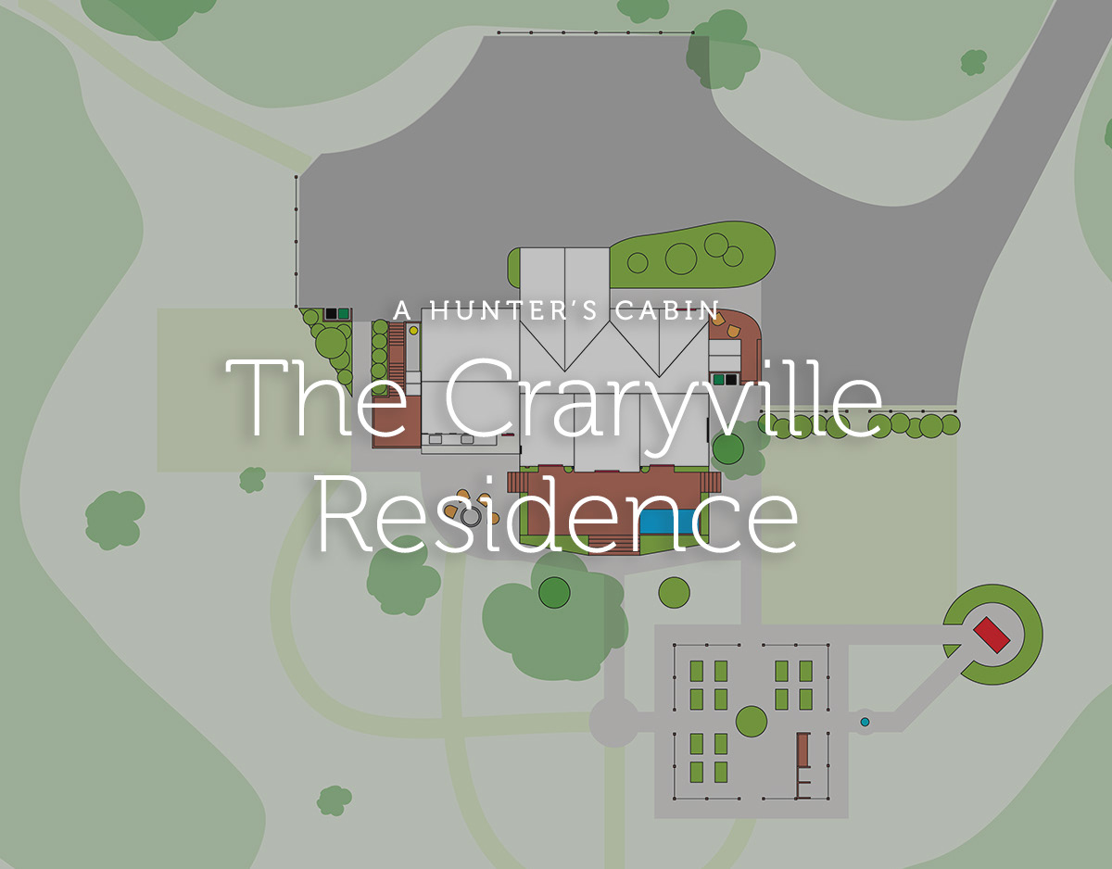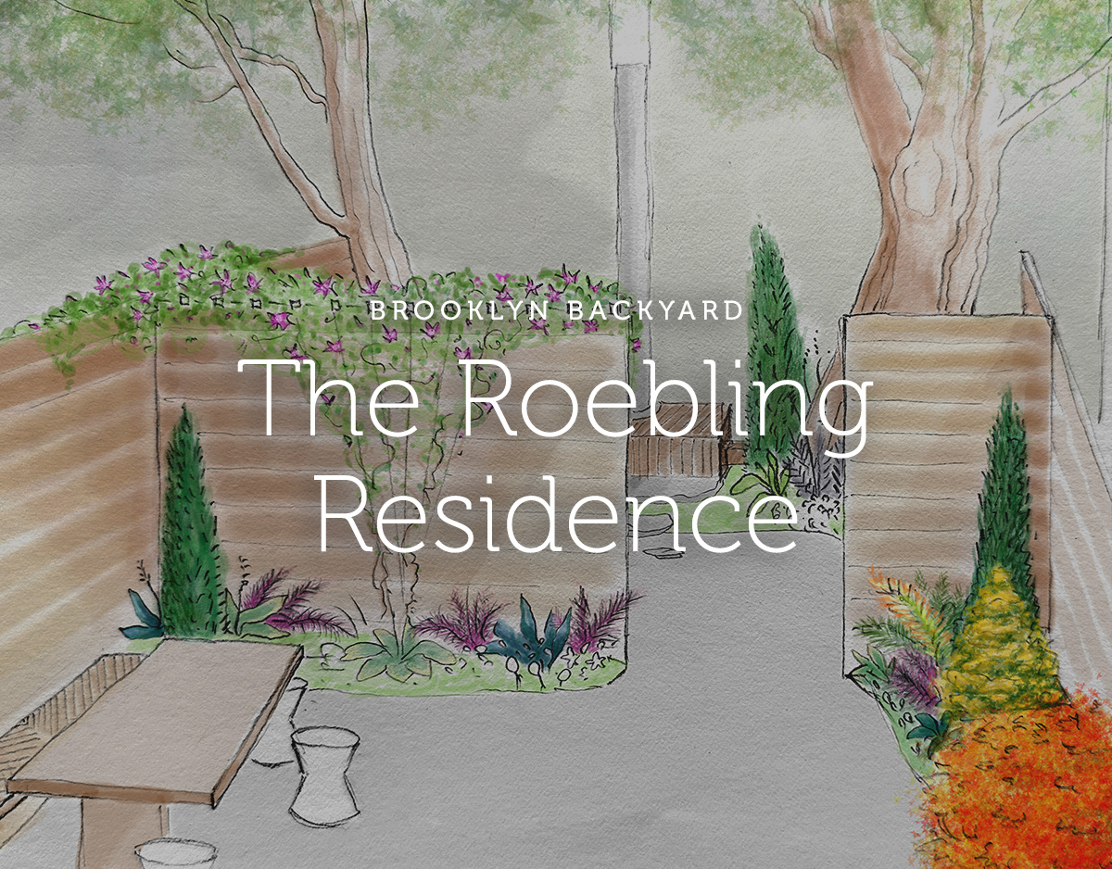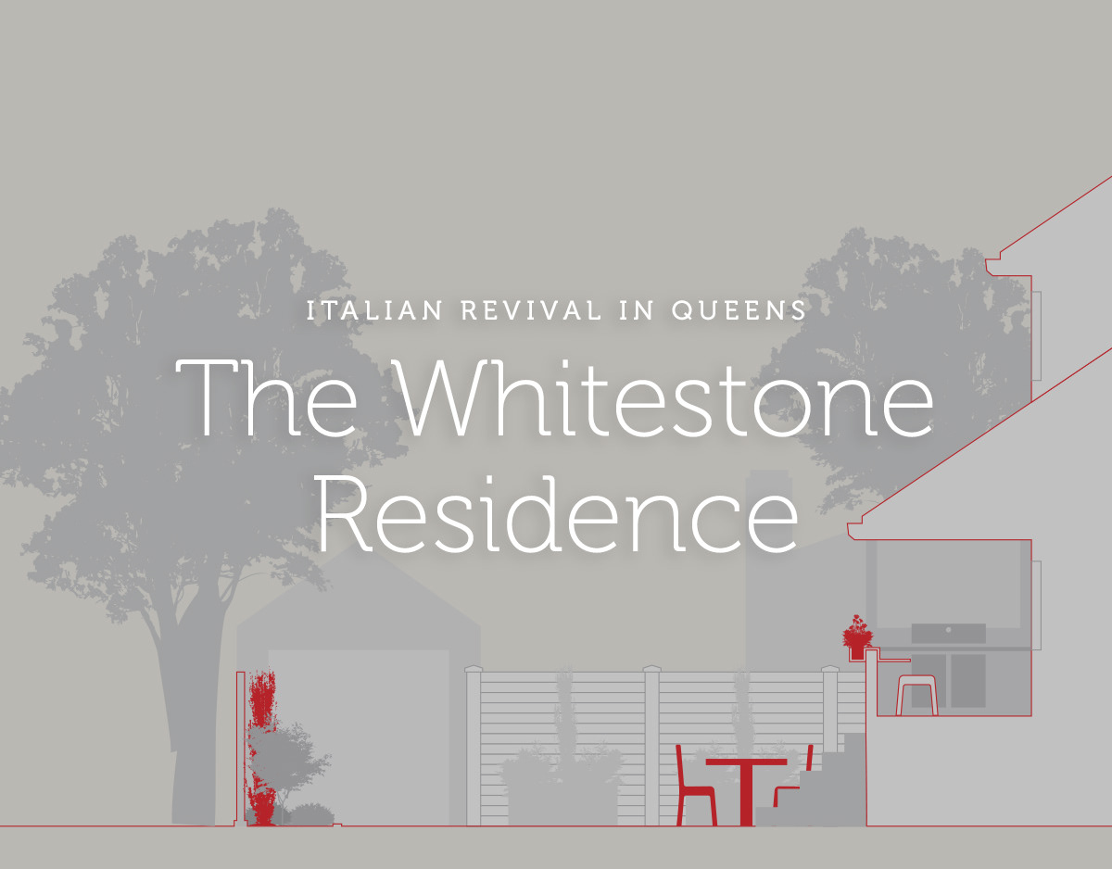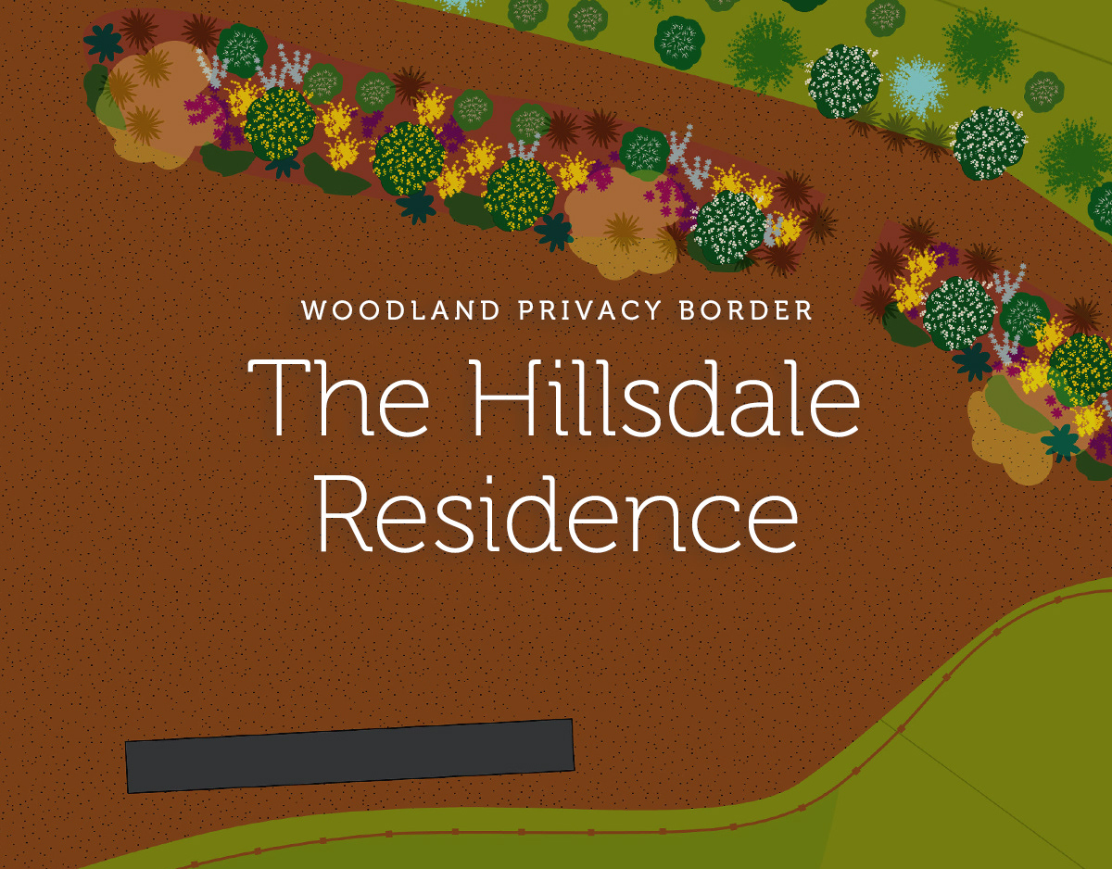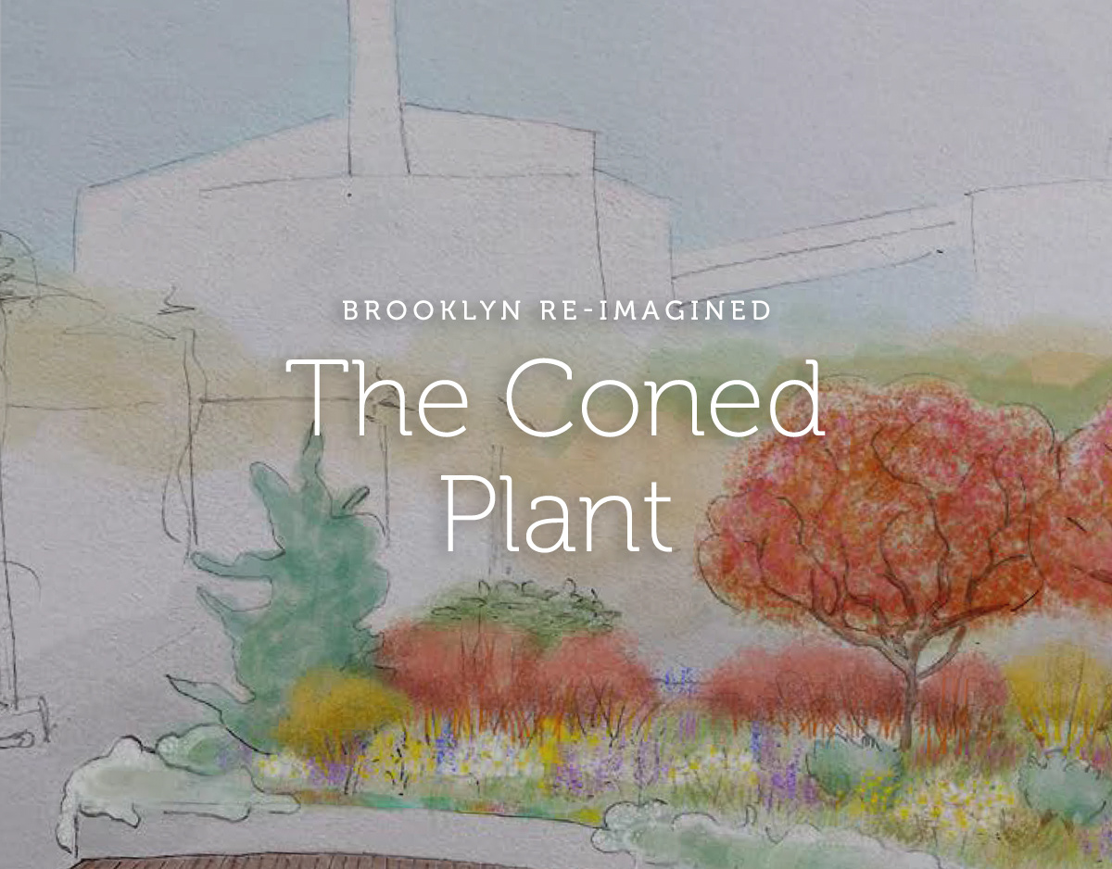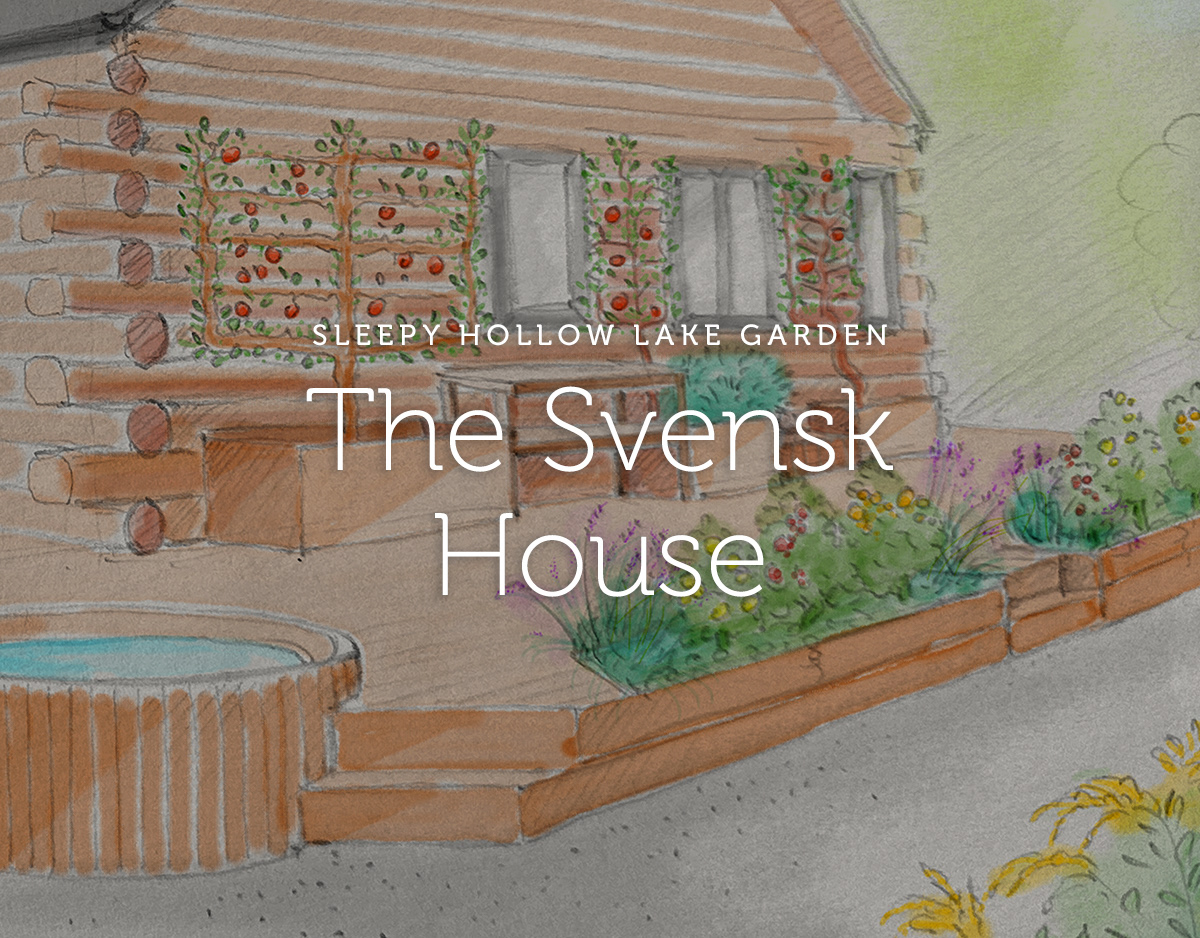At the end of the yard sits a carriage house; here re-imagined as a kitchen/dining hall with large glass fronts.
First, we have to understand what conditions we are dealing with. I do a site visit and gather data and information. If needed, soil tests are taken.
The concept design is a basic sketch ironing out the general idea. It tackles the challenges but also aims to fulfill other needs and wishes of the property owners.
When the initial concept is approved, we move into a more refined detailed landscape plan.
Select areas may warrant an elevation drawing to clarify details of the plan.
Using Pinterest, I build mood boards that doubles as a source for plants but also for furniture and other garden assets.
To help visualize the new garden, I draw selected vistas by hand, then color them digitally.
The entrance through the tunnel from the street, with a privacy wall showing just enough of a teaser view.
Behind the privacy wall sits the dining area, shielded from view.
Above the carriage house is a rooftop lounge area.
Opposite the dining area sits a spa; a sunken Japanese hot tub.
