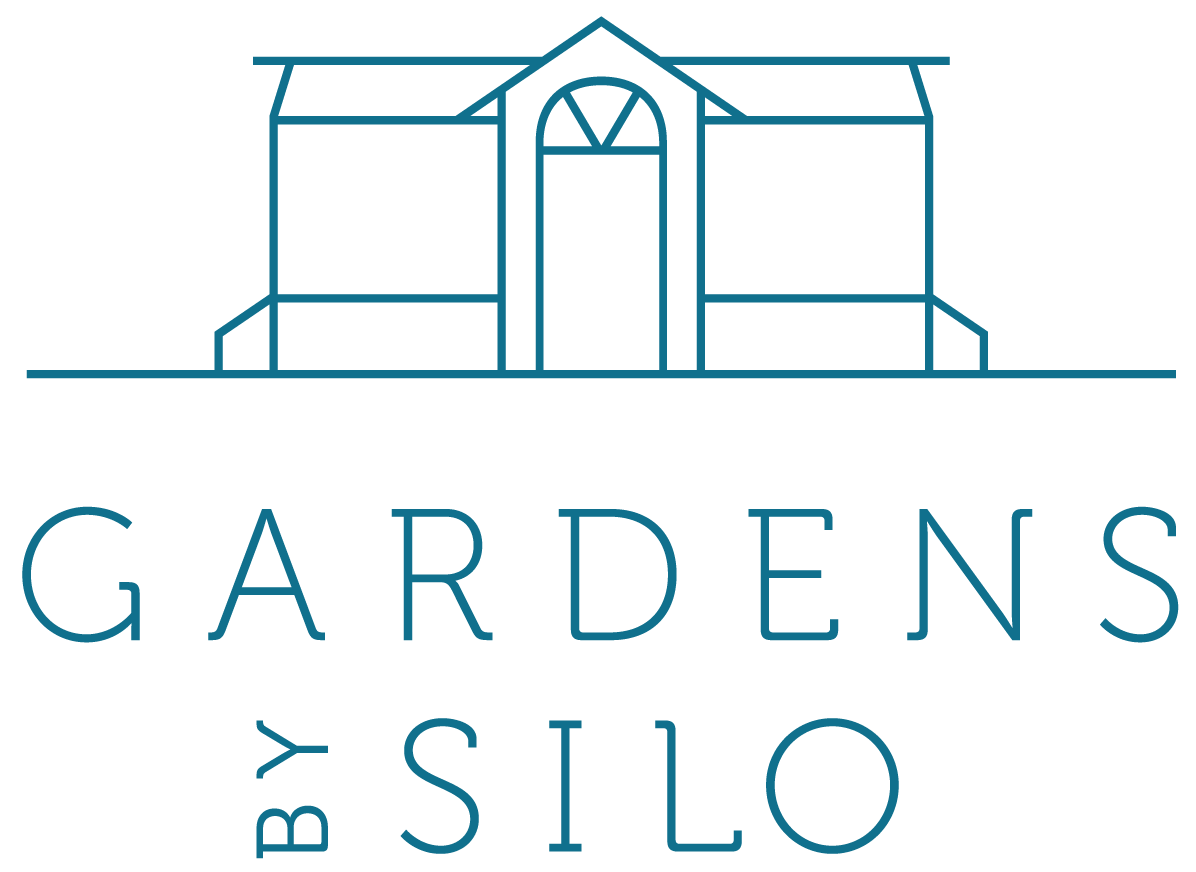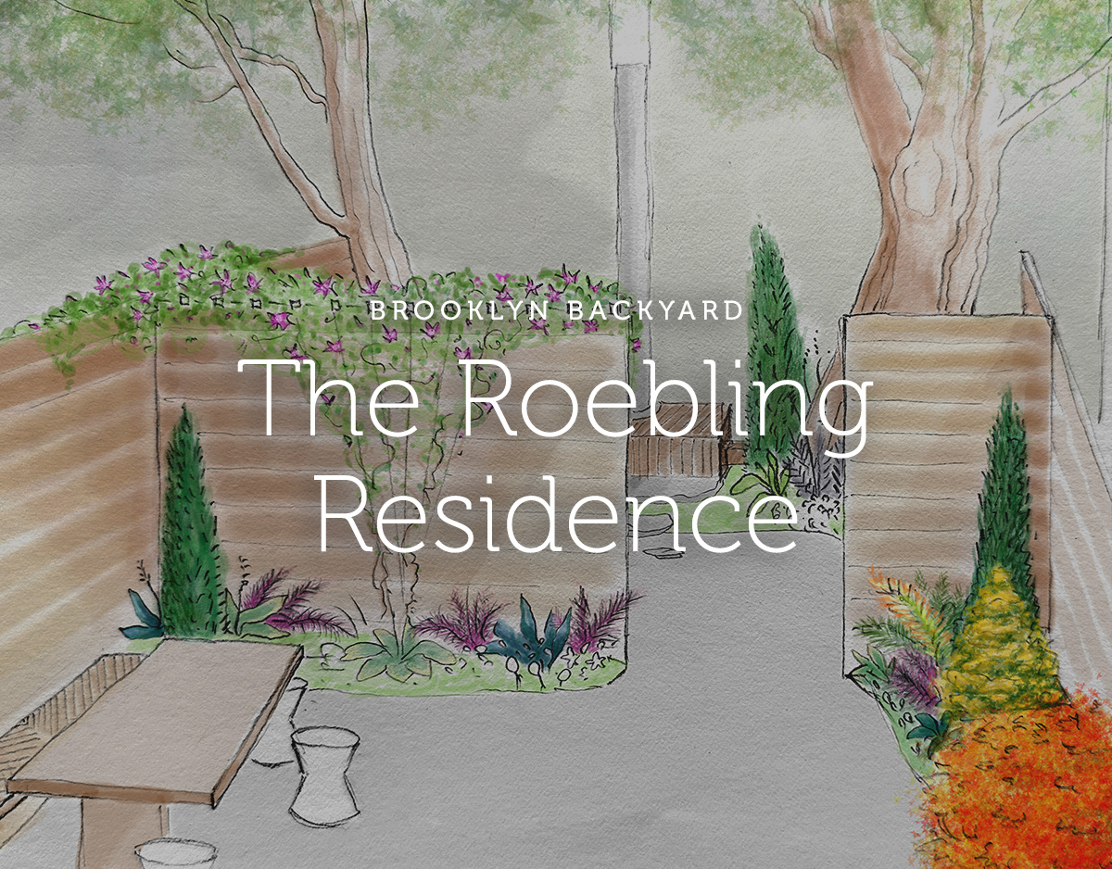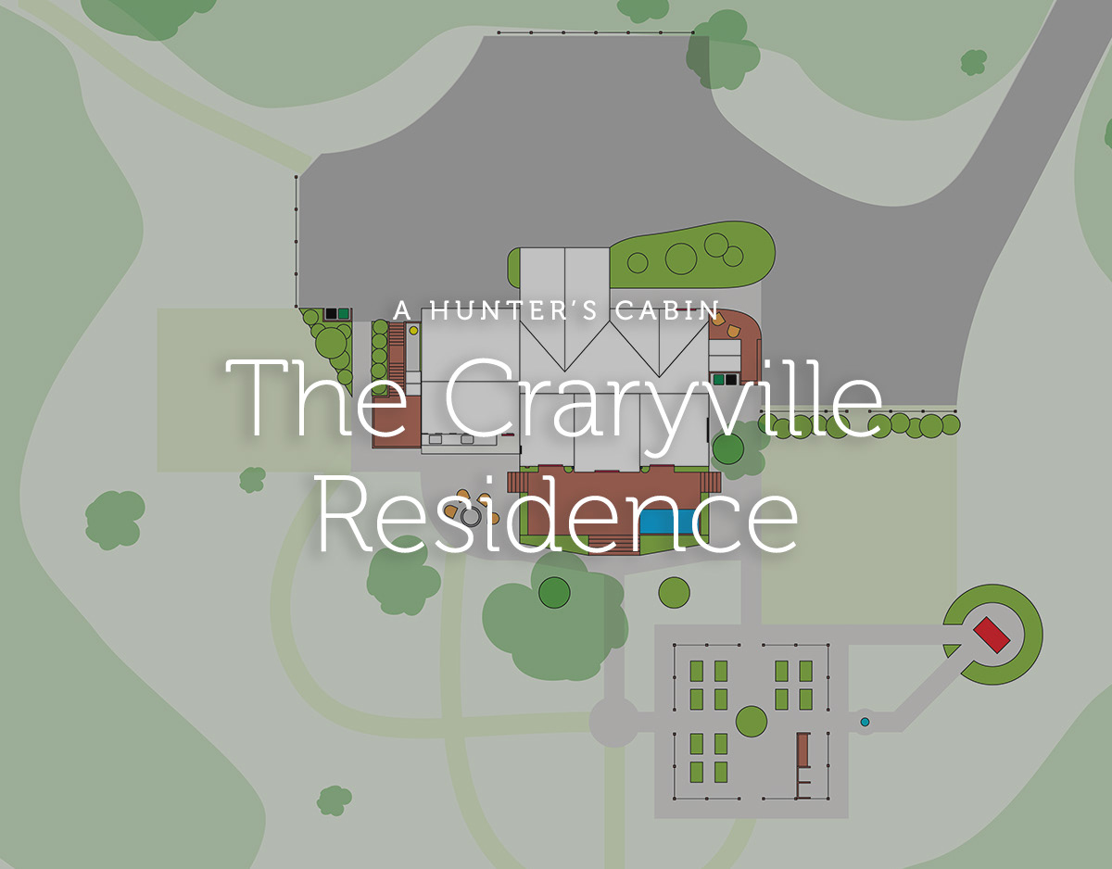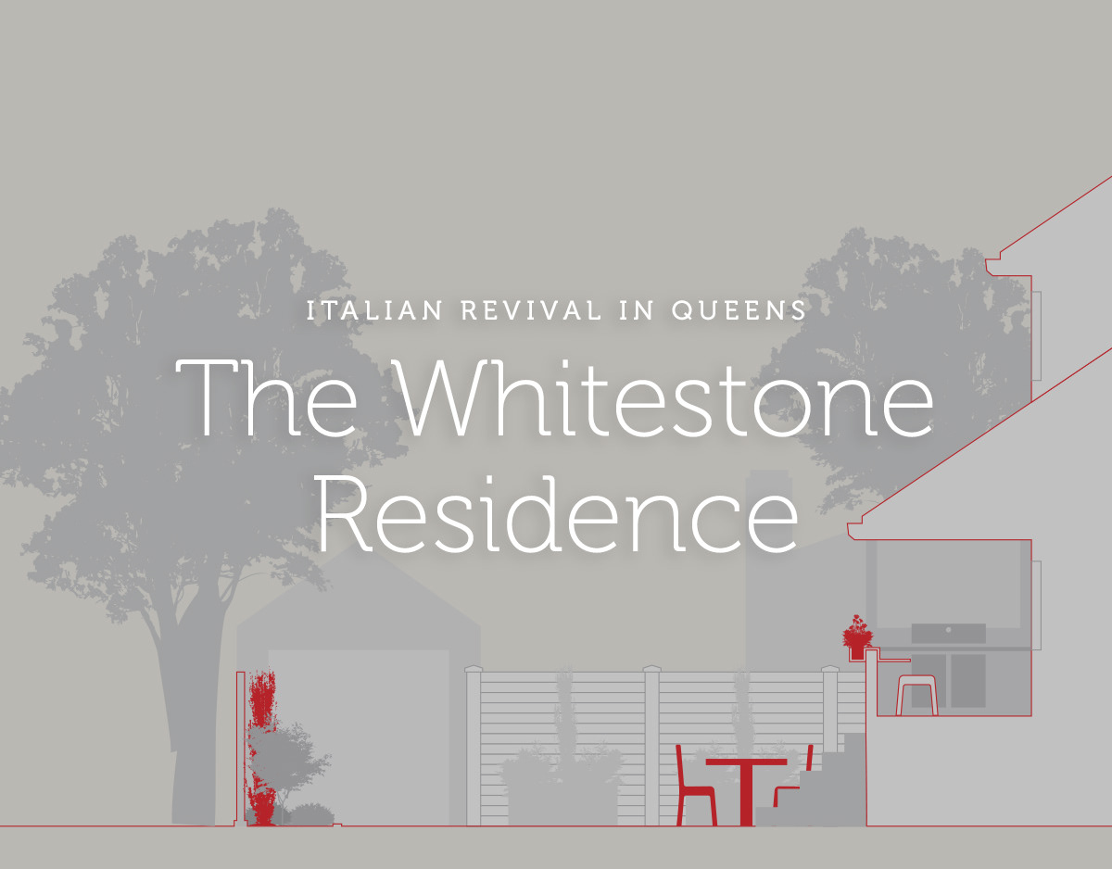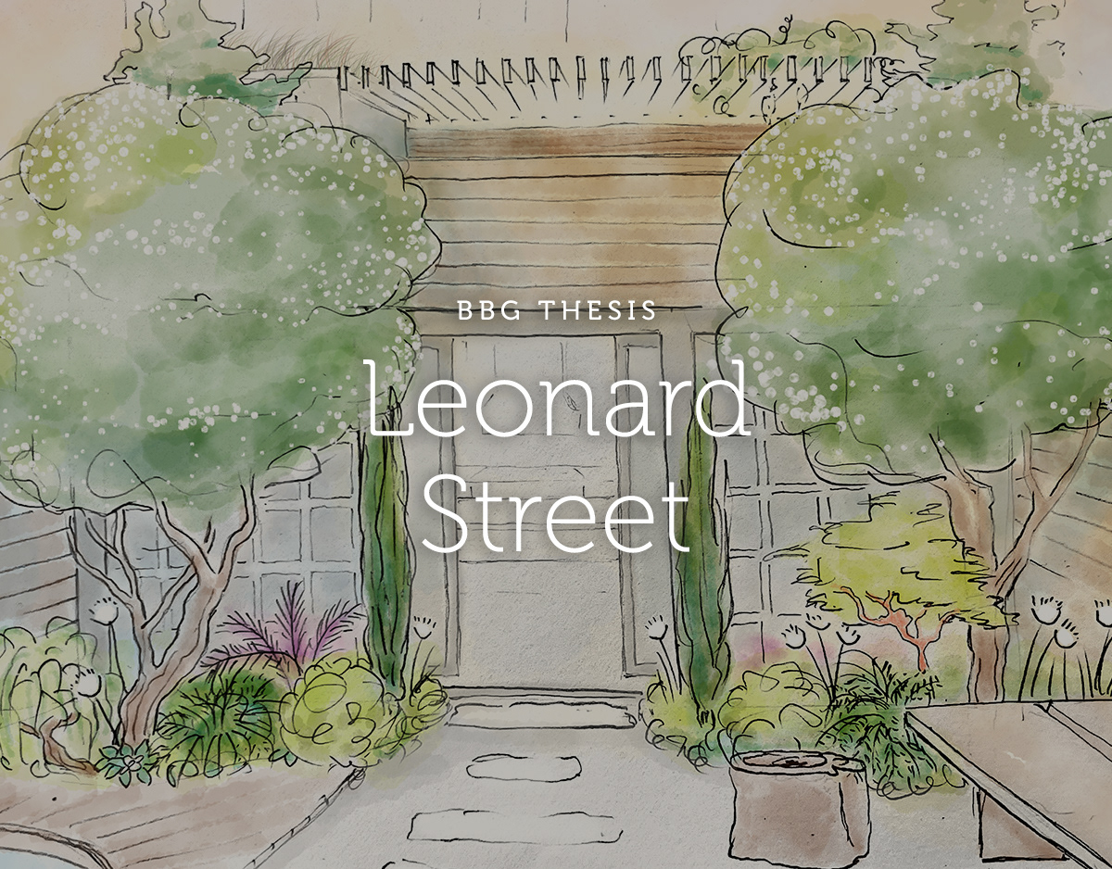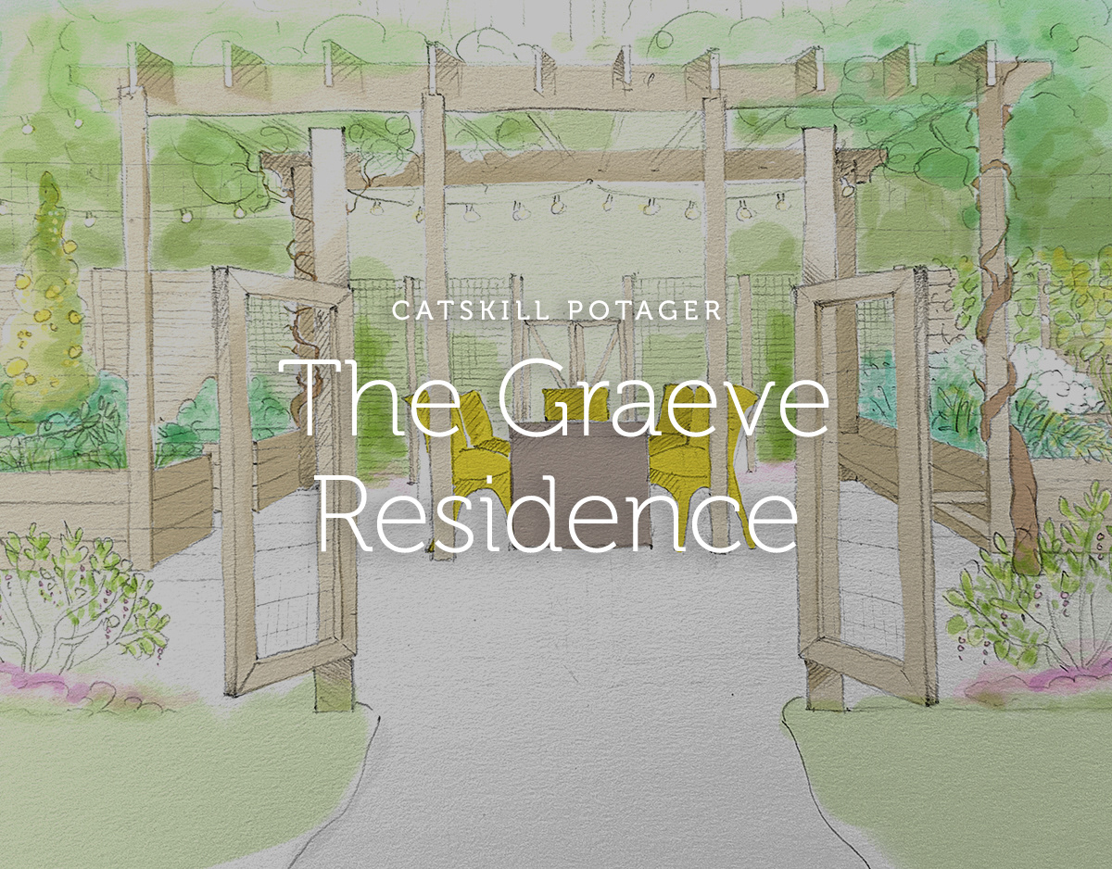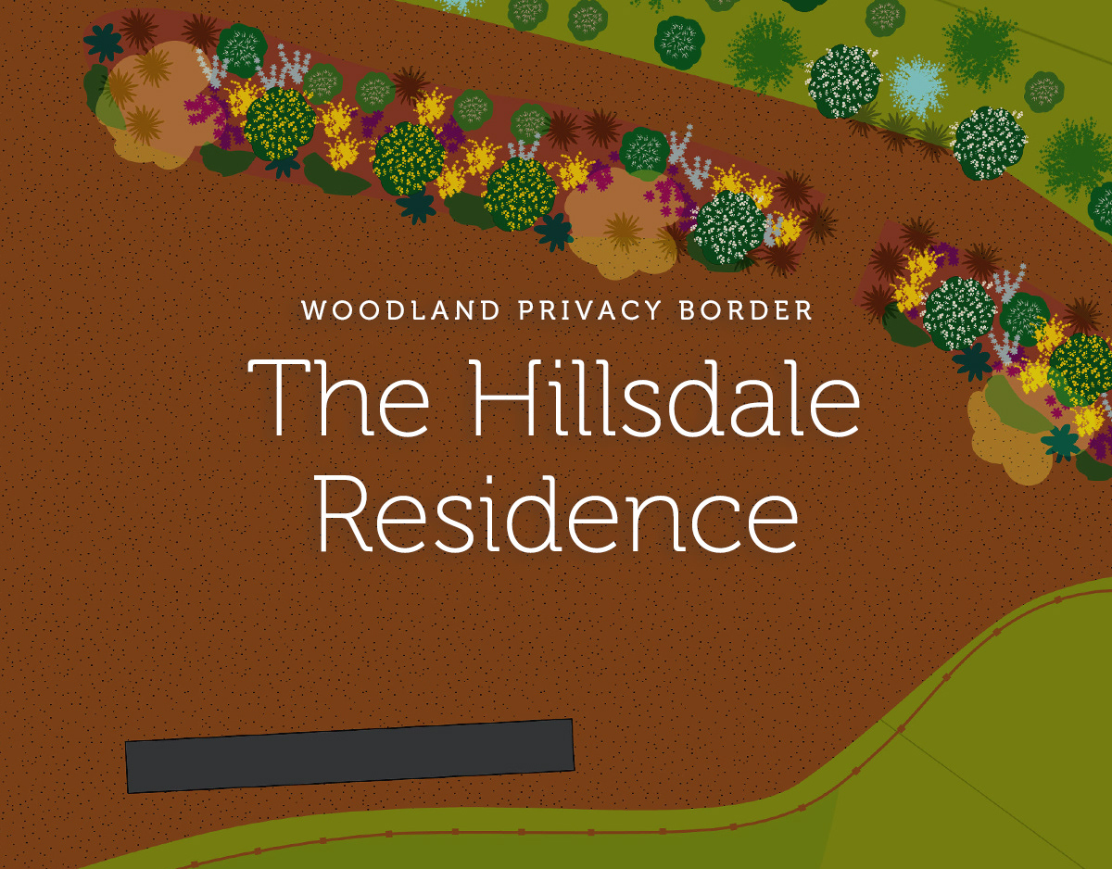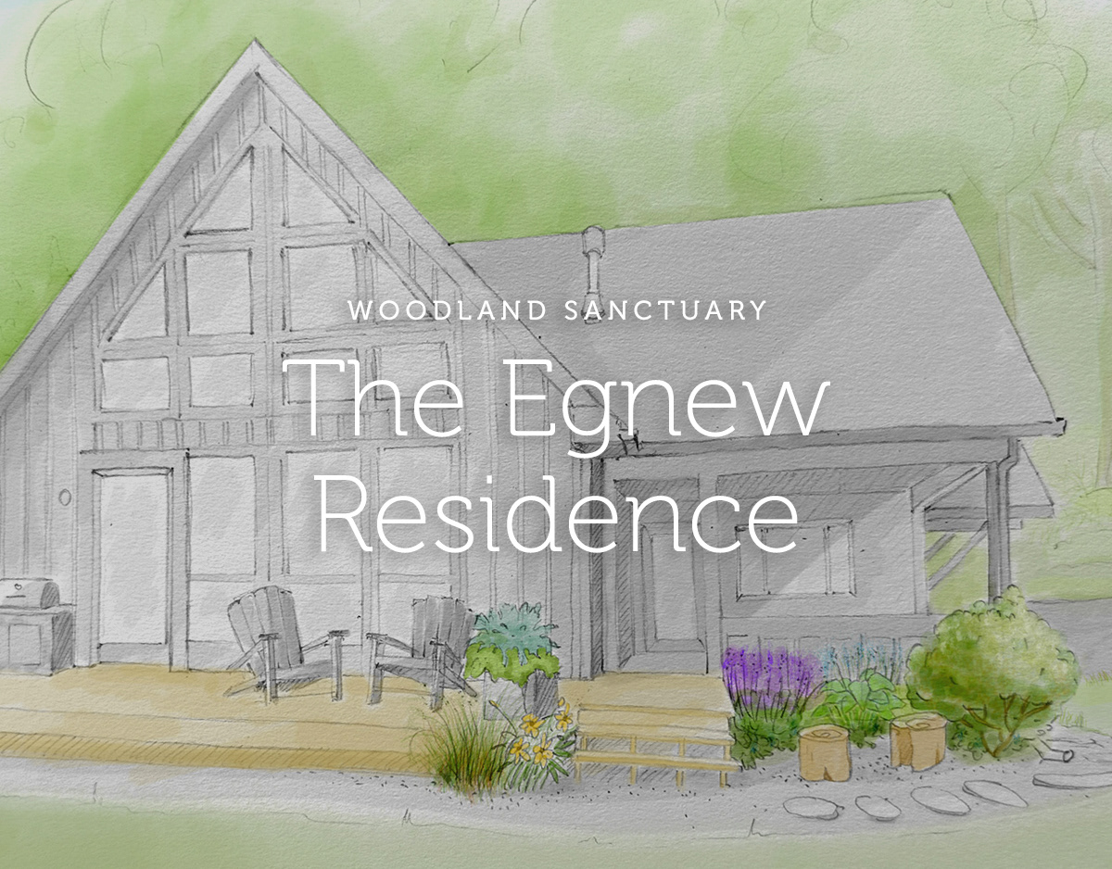The clients wished to have both a bbq and a wood fired pizza oven. Care has been taken to place them in an elegant, fireproof structure away from the main house, yet conveniently located straight out the kitchen door. The deck is elevated off the ground, framed by plantings, allowing dining guests to enjoy the scents and greenery up close. The dining area is protected from curious neighbors by a series of overlapping structures, that serves the dual purpose of creating an interesting entrance to the deck from the parking.
We have to understand what conditions we are dealing with. I do a site visit and gather data and information. If needed, soil tests are taken.
The initial concept design is a basic sketch ironing out the general idea. It tackles the challenges but also aims to fulfill other needs and wishes of the property owners.
When the initial concept is approved, we move into a more refined detailed landscape plan.
Select areas may warrant an elevation drawing to clarify details of the plan.
Using Pinterest, I build shared mood boards that doubles as a source for plants but also for furniture and other garden assets.
Along with an extensive plant list with sources (from local nurseries if requested), a plant diagram shows where the plants are intended to go.
The privacy has been secured between the parking and dining area by an evergreen hedge and convenient gas tank storage.
Hidden outback a sunken Japanese hottub perches between deck and nature. When seated in it, the location offers multiple views of the garden.
